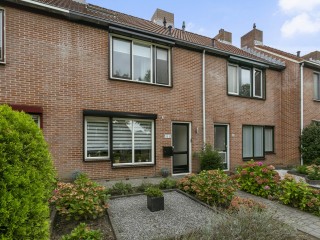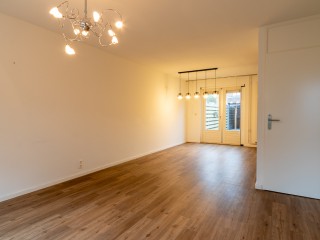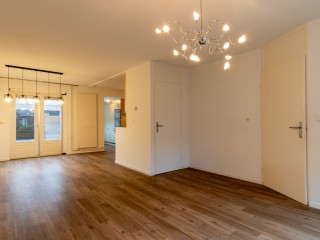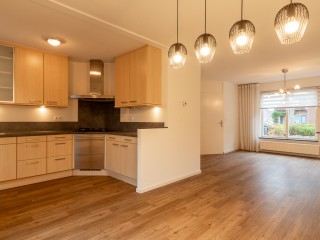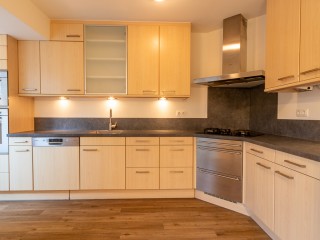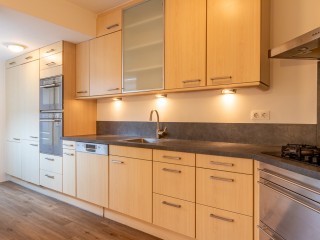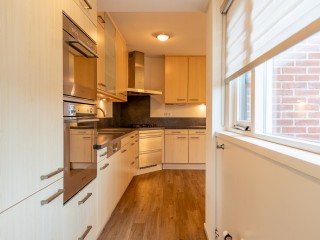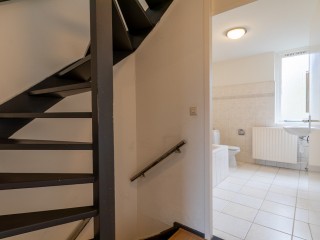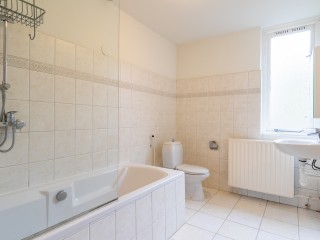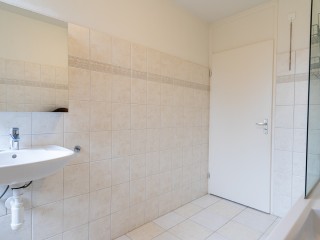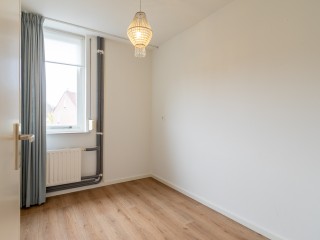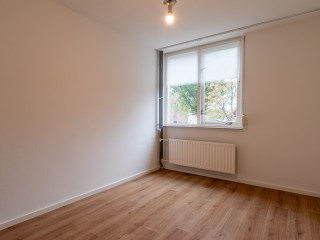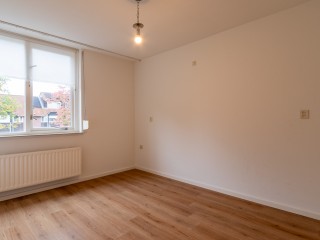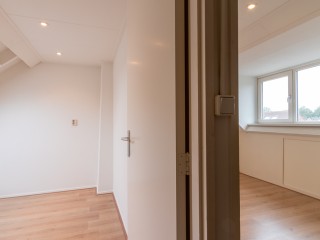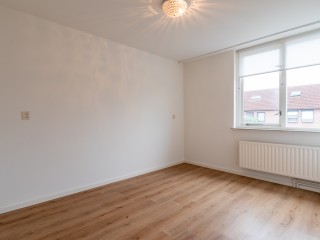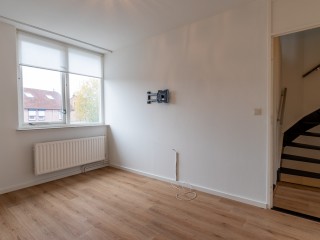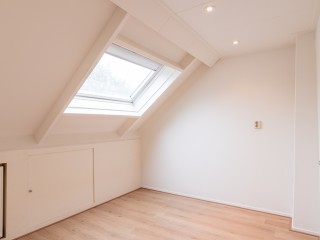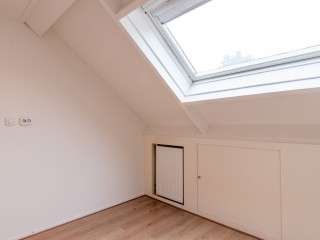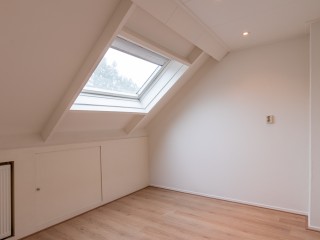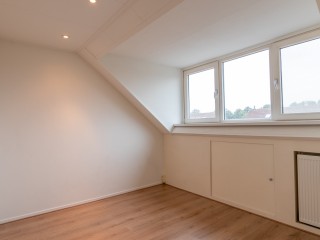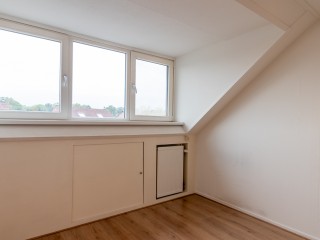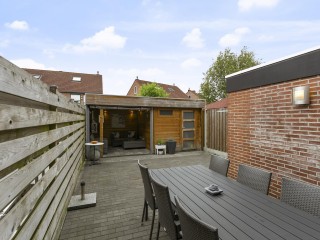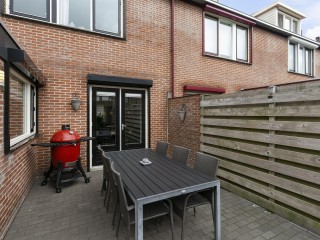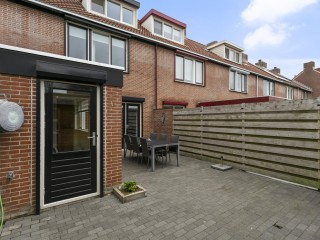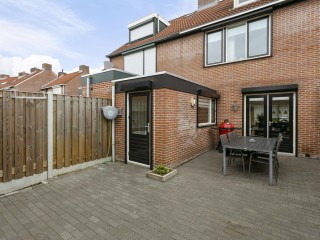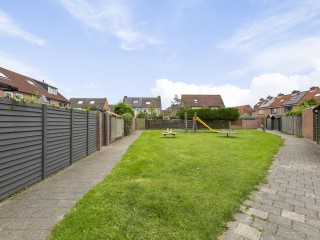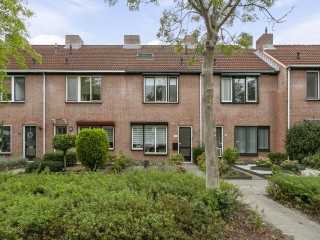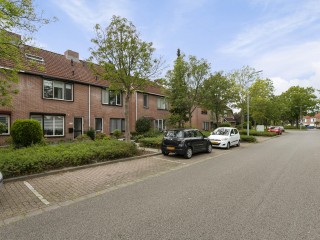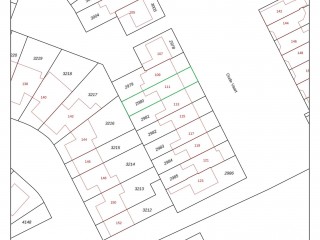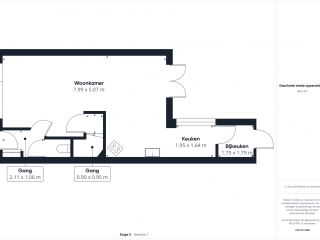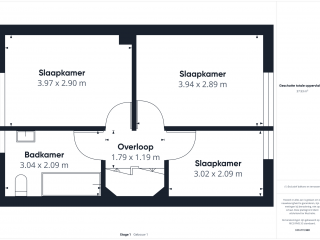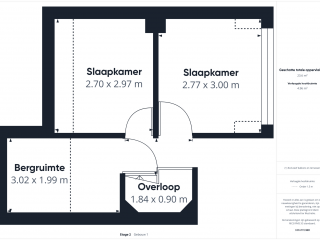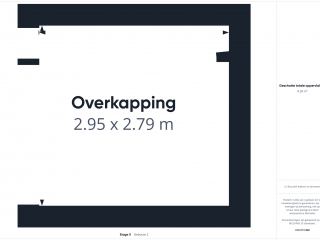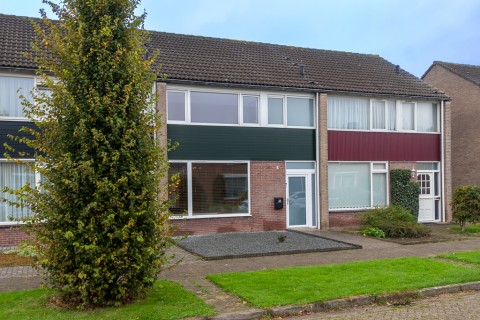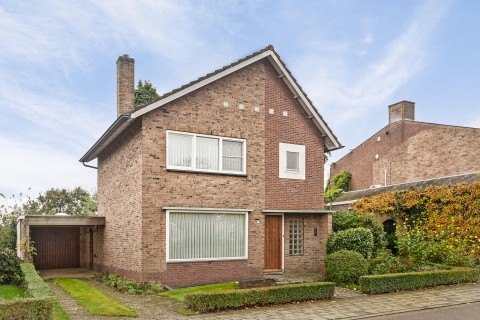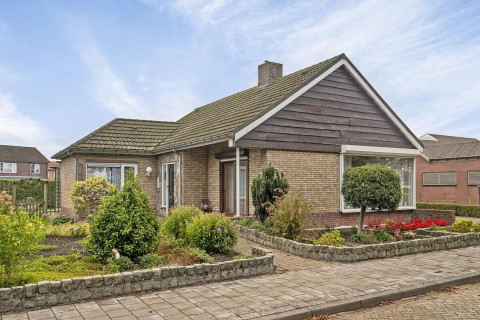Oude Vaart 111 in Terneuzen -
€295.000,- k.k.
Omschrijving
In de gewilde woonwijk ?Oude Vaart? staat deze verrassend ruime en instapklare eengezinswoning met 5 slaapkamers, een aanbouw, berging en zonnige onderhoudsvriendelijk aangelegde tuin met een houten tuinhuis met terrasoverkapping.
Het geheel is gebouwd in 1983, gerenoveerd vanaf 2013, staat op 137 m2 eigen grond, heeft een inhoud van 365 m3 en woonoppervlak 113 m2.
Indeling:
Je komt binnen in de hal met meterkast, modern toilet (vernieuwd in 2013). De ruime en lichte doorzonwoonkamer, met stijlvolle PVC-vloer, heeft openslaande tuindeuren die toegang geven tot de tuin. Het portaal geeft toegang tot de trapopgang naar de eerste verdieping. Achter in de woonkamer bevindt zich de open keuken, compleet vernieuwd in 2015, met een moderne inbouwkeuken voorzien van veel kastruimte, een gaskookplaat, afzuigkap, oven, combi-magnetron, koelkast en vaatwasser. De keuken loopt naadloos over in de praktische bijkeuken met aansluitingen voor wasmachine/droger en de toegang naar de op het zuidwesten gelegen achtertuin. Deze zonnige tuin is onderhoudsvriendelijk aangelegd en biedt een sfeervol houten tuinhuis (gebouwd in 2014) met overkapping en toegang tot de brandgang.
1e verdieping:
Overloop met vaste trap naar de tweede verdieping, 3 slaapkamers met laminaatvloeren en de nette badkamer ingericht met een ligbad met douchewand, wastafel en toilet.
2e verdieping:
Overloop met inloopkast en berging met cv combi-ketel. Vanaf de overloop heb je toegang tot 2 slaapkamers (1 met dakvenster en 1 met kunststof dakkapel), met veel bergruimte achter de knieschotten.
Deze degelijk gebouwde woning is verder voorzien van hardhouten kozijnen met dubbele beglazing (kozijnen dakkapel van kunststof met HR++ beglazing en voordeur en badkamer met enkele beglazing), rolluiken en centrale verwarming (HR combiketel, 2007).
Kortom, een fantastische gezinswoning waar je direct kunt intrekken!
English version:
In the popular residential area ?Oude Vaart? is this surprisingly spacious and ready to move in family home with 5 bedrooms, an extension, storage room and sunny low maintenance landscaped garden with a wooden gazebo with patio cover.
The property was built in 1983, renovated from 2013, stands on 137 m2 of land, has a capacity of 365 m3 and living area 113 m2.
Layout:
You enter the hall with meter cupboard, modern toilet (renovated in 2013). The spacious and bright through lounge, with stylish PVC flooring, has French doors giving access to the garden. The porch gives access to the staircase to the second floor. At the back of the living room is the open kitchen, completely renovated in 2015, with a modern built-in kitchen equipped with plenty of cabinet space, a gas hob, extractor hood, oven, combi microwave, refrigerator and dishwasher. The kitchen runs seamlessly into the practical utility room with connections for washer / dryer and access to the southwest facing backyard. This sunny garden is maintenance-friendly landscaped and offers an attractive wooden gazebo (built in 2014) with canopy and access to the firebreak.
1st floor:
Landing with fixed stairs to the second floor, 3 bedrooms with laminate floors and the neat bathroom equipped with a bathtub with shower wall, sink and toilet.
2nd floor:
Landing with walk-in closet and storage room with central heating combi boiler. From the landing you have access to 2 bedrooms (1 with skylight and 1 with plastic dormer), with plenty of storage space behind the knee walls.
This solidly built house is also equipped with hardwood frames with double glazing (dormer windows of plastic with HR++ glazing and front door and bathroom with single glazing), shutters and central heating (HR combi boiler, 2007).
In short, a fantastic family home where you can move in immediately!
Kenmerken
- Adres
- Oude Vaart 111
- Postcode
- 4537 CE
- Type
- Tussenwoning
- Bouwjaar
- 1983
- Aantal kamers
- 6
- Aantal slaapkamers
- 5
- Perceel oppervlakte
- 137m²
- Oppervlakte woonruimte
- 113m²
- Inhoud
- 365m³
- Tuin
- Ja
- Garage aanwezig
- Nee
- Verwarming
- cv ketel
- Vraagprijs
- € 295.000,- k.k.


